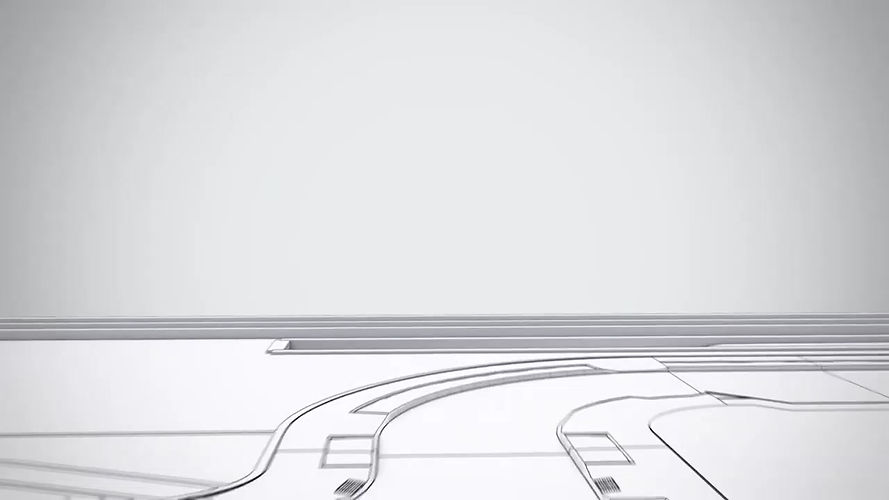
Recent Projects


Commercial Space, Ireland
Created Floor plans , multiple Section views and multiple Elevation views with dimensions and annotations from the point cloud data.

Factory Space, US
proposal entailed creating models of both Architectural, Structural and MEP elements from point cloud.
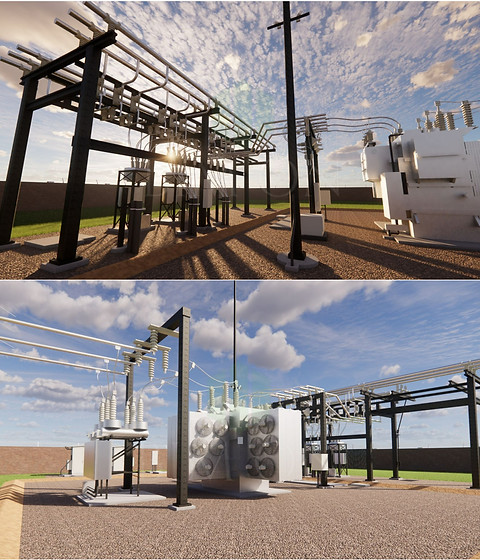
Electrical Substation, US
Proposal was to model Architectural,Structural & MEP elements from Point cloud.
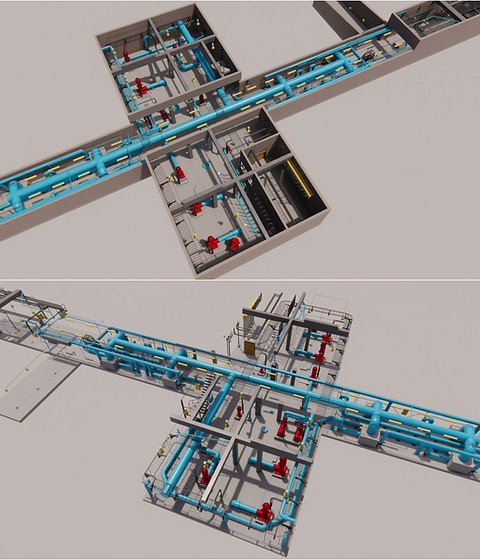
Pump station, US
Proposal was to model Architectural,Structural & MEP elements from Point cloud.

School building, Ireland
Proposal was to draw Architectural and structural elements from Point cloud data. Created Elevation views with dimensions and annotations from the point cloud data.

Mechanical room, US
Proposal was to model Architectural,Structural & MEP elements from Point cloud.
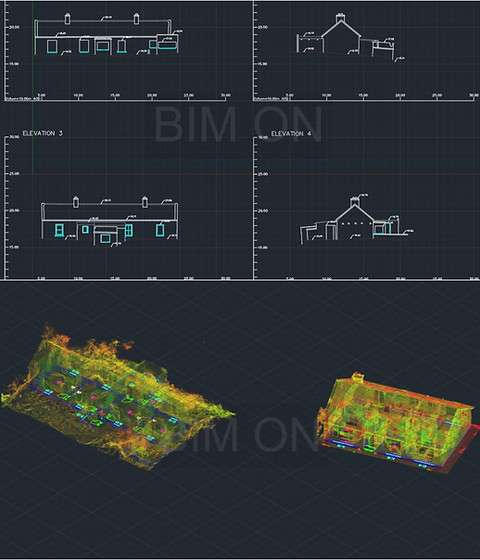
Historical house, Ireland
Proposal was to draw Architectural and structural elements from Point cloud data. Created Elevation views with dimensions and annotations from the point cloud data.

Business park, Ireland
Proposal was to draw Architectural and structural elements from Point cloud data. Created Elevation views with dimensions and annotations from the point cloud data.

Hotel building, Ireland
Proposal was to draw Architectural and structural elements from Point cloud data. Created Elevation views with dimensions and annotations from the point cloud data.

Water Pump station, US
Proposal was to model Architectural,Structural & MEP elements from Point cloud.

Mechanical room, US
Proposal was to model Architectural,Structural & MEP elements from Point cloud.

Hotel building, Ireland
Proposal was to draw Architectural and structural elements from Point cloud data. Created Elevation views with dimensions and annotations from the point cloud data.

College building, Ireland
Proposal was to draw Architectural and structural elements from Point cloud data. Created Elevation views with dimensions and annotations from the point cloud data.

Mechanical Room, US
Proposal was to model Architectural,Structural & MEP elements from Point cloud.

Electrical Room, Finland
Proposal was to model Architectural,Structural & MEP elements from Point cloud.

Mechanical Room, Finland
Proposal was to model Architectural,Structural & MEP elements from Point cloud.

Old Castle, Ireland
Scan to CAD Project for an Irish Client of an Old Castle Building located in Ireland. Proposal was to draw Architectural and structural elements from Point cloud data.

Wine factory, US
Proposal was to model Architectural,Structural & MEP elements from Point cloud.

Mechanical room, US
Proposal was to model Architectural,Structural & MEP elements from Point cloud.

Utility room, US
Proposal was to model Architectural,Structural & MEP elements from Point cloud.

Mechanical room, US
Proposal was to model Architectural,Structural & MEP elements from Point cloud.

Commercial space, US
Proposal was to model Architectural & Structural elements from Point cloud.

Underground steam tunnel, UK
Proposal was to model Architectural, Structural & MEP elements from Point cloud.

Fire station, Ireland
Scan to CAD Project for an Irish Client of a large fire station area in Limerick , Ireland. Proposal was to draw Architectural and structural elements from Point cloud data.

Commercial space , US
Proposal was to model Architectural & structural elements from Point cloud.

Car Parking area , UK
Scan to CAD Project for an Irish Client of a large carpark area in London. Proposal was to draw Architectural and structural elements from Point cloud
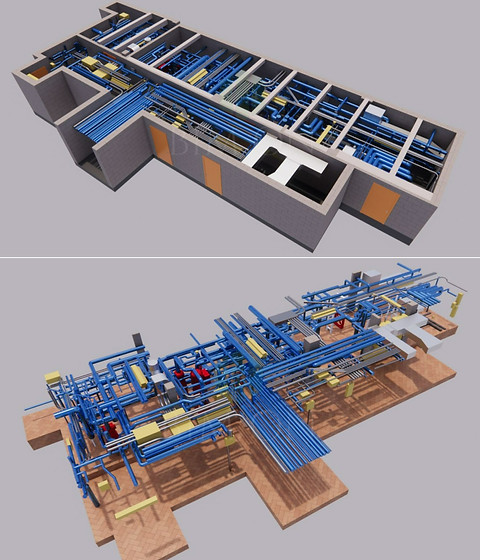
Mechanical , US
Proposal was to model Architectural,Structural & MEP elements from Point cloud

Water treatment plant, US
Proposal was to model Architectural,Structural & MEP elements from Point cloud

Office space, US
Proposal was to model Architectural & Structural elements from Point cloud

Mechanical Room, US
Proposal was to model Architectural, Structural & MEP elements from Point cloud

Residential house, UK
Proposal was to model Architectural elements from Point cloud

Office Space, US
Proposal was to model Architectural & MEP elements from Point cloud

Commercial Space, Sweden
Proposal was to model Architectural, Structural & MEP elements from Point cloud

Office Building, US
30K sq ft office building, Proposal was to model Architectural & MEP elements from Point cloud

Scan to CAD, Ireland
Proposal was to draw Architectural elements from Point cloud. Created Floor plan, section views and elevations from it

Utility Room, US
Proposal was to model Architectural & MEP elements from Point cloud

Mechanical Room, US
Proposal was to model Architectural, Structural & MEP elements from Point cloud

Factory, UK
Proposal was to model Architectural, Structural & MEP elements from Point cloud

Office Space, US
Proposal was to model Architectural elements from Point cloud

Wastewater Treatment Plant, US
Proposal was to model Architectural, Structural & MEP elements from Point cloud

Office Space, US
Proposal was to model Architectural elements from Point cloud

Mechanical Room, US
Proposal was to model Architectural, Structural & MEP elements from Point cloud

Residential House, US
Proposal was to model Architectural elements from Point cloud

Office Space, US
Proposal was to model Architectural & MEP elements from Point cloud

Mechanical Room, US
Proposal was to model Architectural & MEP elements from Point cloud

Mechanical Room, US
Proposal was to model Architectural & MEP elements from Point cloud

Mechanical Room, UK
Proposal was to model Architectural & MEP elements from Point cloud

Water treatment Plant, US
Proposal was to model Architectural, Structural & MEP elements from Point cloud

Water treatment Plant, US
Proposal was to model Architectural, Structural & MEP elements from Point cloud

Mechanical Room, US
Proposal was to model Architectural, Structural & MEP elements from Point cloud

Roof top area modeling, US
Proposal was to model Architectural & MEP elements from Point cloud

Mechanical Room, US
Proposal was to model Architectural & MEP elements from Point cloud

Mechanical Room, US
Proposal was to model Architectural & MEP elements from Point cloud

Scan to CAD School building, iRELAND
Proposal was to draw Architectural elements from Point cloud. Created Floor plan,section views and elevations from it

Water Treatment Plant, US
Proposal was to model Architectural, Structural & MEP elements from Point cloud

Residential Building, Switzerland
Proposal was to model Architectural and landscape elements from Point cloud.

Mechanical Room, Canada
Proposal was to model Architectural, MEP & elements from Point cloud.

Historical Wall, Switzerland
Proposal was to model Architectural elements from Point cloud. The project was of Historic wall and needed to be modeled precisely to show on which land slot it lies.

Mechanical Room, UK
Proposal was to model Architectural, MEP & Structural elements from Point cloud.
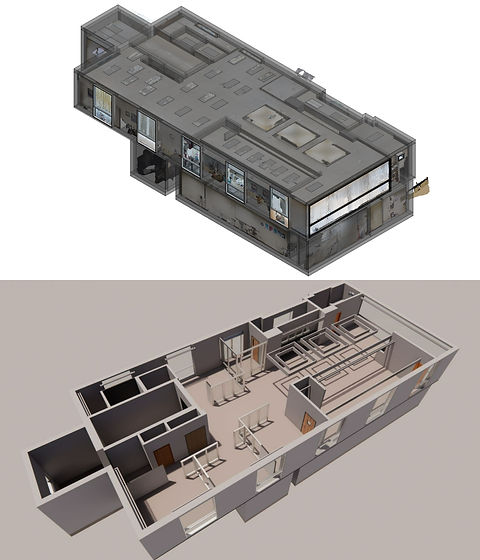
Office Space, USA
Proposal was to model Architectural elements from Point cloud.

Office Space, USA
Proposal was to model Architectural & MEP elements from Point cloud. The space was of 3 floor & around 25000 sq ft.

Mechanical Room, Japan
Proposal was to model Architectural & MEP elements from Point cloud.

Office Space, USA
Proposal was to model Architectural, Structural & MEP elements from Point cloud.

Office Space, USA
Proposal was to model Architectural, Structural & MEP elements from Point cloud.

Office Space, New York
Proposal was to model Architectural & MEP elements from Point cloud.

Office Space, USA
Proposal was to model Architectural & MEP elements from Point cloud.

Commercial Building, UK
Proposal was to model Architectural elements from Point cloud.

Office Space, USA
Proposal was to model Architectural & MEP elements from Point cloud.

Mechanical Room, USA
Proposal was to model Architectural & MEP elements from Point cloud

Residential House, USA
Proposal was to model Architectural elements from Point cloud.

Office Space, USA
Proposal was to model Architectural , Structural & MEP elements from Point cloud.

Mechanical Room, USA
Proposal was to model Architectural , Structural & MEP elements from Point cloud.

Scan to CAD, Ireland
Proposal was to draw Architectural elements from Point cloud. Created Floor plan, section views and elevations from it.

Mechanical Room, USA
Proposal was to model Architectural & MEP elements from Point cloud

Mechanical Room, Canada
Proposal was to model Architectural , Structural & MEP elements from Point cloud.

Office Space, USA
Proposal was to model Architectural elements and MEP elements from Point cloud

Boiler Room, USA
Proposal was to model Architectural , Structural & MEP elements from Point cloud. The project was around 18000 sq ft with imperial units.

Bank Building, USA
Proposal was to model Architectural elements from Point cloud. Created Floor plans

Mechanical Room, Virginia
Proposal was to model Architectural &MEP elements from Point cloud.

Scan to CAD, Australia
Proposal was to draw Architectural elements from Point cloud. Created Floor plan , section view and elevation also from it.

Scan to CAD, Ireland
Proposal was to draw Architectural elements from Point cloud. Created Floor plan , section view and elevation also from it.

Residential House,San Francisco
Project done for a San Francisco Client, Proposal was to model Architectural elements from Point cloud

Sewage treatment plant, Tokyo,Japan
Recently done Sewage treatment plant in Tokyo, Japan. Proposal was to model Architectural elements and MEP elements from Point cloud

Residential Apartment, USA
Project done for a US Client, Proposal was to model Architectural elements from Point cloud

Mechanical Room, USA
Done for a US Client. Proposal was to model Architectural and MEP elements from Point cloud

Chiller Yard, USA
This Project was done for a USA Client.
Proposal was to model Architectural and MEP elements from Point cloud

Residential Space
Done for a US Client, Proposal was to model Architectural elements from Point cloud

Old Prestige building, Italy
Done for an Italian Client, Proposal was to model Architectural elements from Point cloud
.jpg)
Office Space
Done for a Canadian Client, Proposal was to model Architectural & MEP elements from Point cloud
.jpg)
Office Building
Project done for a Canadian Client , Proposal was to model Architectural elements from Point cloud
.jpg)
Residential House
This Project done for a USA Client, Proposal was to model Architectural elements from Point cloud.
.jpg)
Boiler Room
Recent Project for a Russian Client , Proposal was to model Architectural and MEP elements from Point cloud. The Building area is around 4500 sq ft
.jpg)
School Building
Recent accomplishment for a Finnish Client , Proposal was to model Architectural elements from Point cloud. The Building was Finland Kindergarten of two floors with total area around 18000 sq ft .
Created Floor plans and ceiling plans also from it.
.jpg)
Apartment Modeling
This one for a US Client, Proposal was to model Architectural elements from Point cloud.

US AECOM Office building
Proposal was to model Architectural elements from the Point cloud

Residential Space
Done for a Canadian Client, Proposal was to model Architectural from Point cloud
.jpg)
Apartment Modeling
We did this Project for a US Client, Proposal was to model Architectural elements from Point cloud.

Canadian Office room
Proposal was to model Architectural elements and MEP elements from Point cloud
.jpg)
Villa Modeling
This Project was for a US Client, Proposal was to model Architectural elements from Point cloud.
.jpg)
Point cloud to BIM UK Project
This Project was for a UK Client, Proposal was to model Architectural & MEP elements from Point cloud.

Point cloud to BIM US Project
This Project was for a US Client, Proposal was to model Architectural & MEP elements from Point cloud.
.jpg)
Point cloud to BIM Canadian school building
Scan to BIM Project around 160000 sq ft of 2 floor + roof + Mechanical room of a Canadian school building. The challenges faced were the file size , dividing the work among guys , LOD 350 requirements , Uneven Roof slope , the mechanical equipment's on the roof.
.jpg)
Project Glenview
Recently delivered the Point Cloud to Revit model of the Project Glenview for our UK client . The job was to create the Revit model of the House , landscape features as the reality and then create the DWG drawings of the Floors , Building elevations , Building sections , stair sections . All details like window sill , head heights , door dimensions , room dimensions , floor heigh , ceiling height , furniture dimensions , landscape elevations shown in DWG so the project becomes Internal measured

Refurbishment Swiss Project
Point Cloud to Revit model. We done Architectural modelling and the MEP elements. The model is used to Render and used for refurbishment of the space.
.jpg)
STP Plant Model
STP Plant model from point cloud using AutoCAD 3D and AutoCAD Plant 3D. The idea was to model the STP Plant and its piping followed by the surrounding structure.
.jpg)
Clinic Refurbishment
Point Cloud to BIM Model done by the team!! This project was LOD 400 of Clinic Refurbishment which included modelling of Architecture elements , furniture and also MEP . We pulled it off in the designated time with great accuracy
.jpg)
Road marks and safety signs
We have done this Project for a Portugal Client, The job was to put different kinds of safety signs families in a separate Revit model referencing to the landscape model. And then put all road crossings , lanes , parking spaces markings in the original Model and combine it to create the deliverable model.
.jpg)
Point cloud to BIM Model GCC
Point cloud to BIM Model of a GCC project
.jpg)
Tunnel Revit Model
Point cloud to Revit modelling of a 800 Mtr Tunnel. The job was to model the Tunnel profile , track plates and Tunnel below profile to get height of the tunnel , width of the tunnel and below profile lengths .
.jpg)
Law Court , Australia
Revit Model and Drawings for the Security system of the 7 floors Law Court , Australia. The job was to update the consultant design to development and to construction model . All the security fixtures and equipment's edited as per the manufacturer's spec and given the standard elevations.
.jpg)
Residential Building
This one for a US Client, Proposal was to model Architectural elements from Point cloud.
.jpg)
Underground Sewage Tunnel network
This project was for our French Client and the job was to create modelling of the underground sewage tunnel network.
The main job was to register scans and create RCP file for modelling.
.jpg)
City Information Modelling
We did this Project for a Portugal client, mainly cleaned up point and created landscape , roads , floors which can be used for city information modelling

Mechanical Room Modeling
This one for a US Client, Proposal was to model Architectural & MEP elements from Point cloud.
.jpg)
Commercial Building
This one for a UK Client, Proposal was to model Architectural elements from Point cloud.
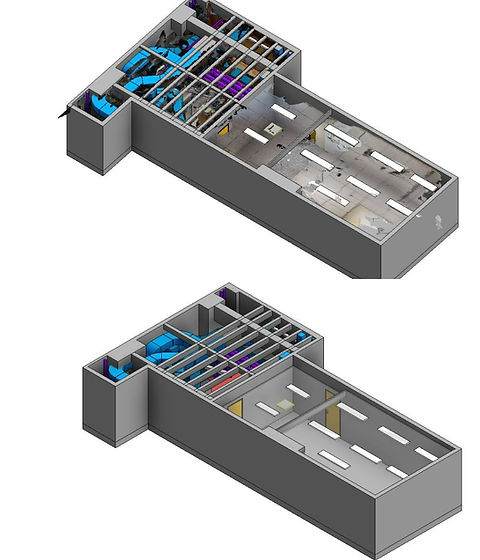.jpg)
Mechanical Room
This one for a Canada Client, Proposal was to model Architectural elements from Point cloud.

Sewage treatment plant,Japan
Recently done Sewage treatment plant in Tokyo, Japan. Proposal was to model Architectural elements and MEP elements from Point cloud
Contact BIM ON for your next project.


